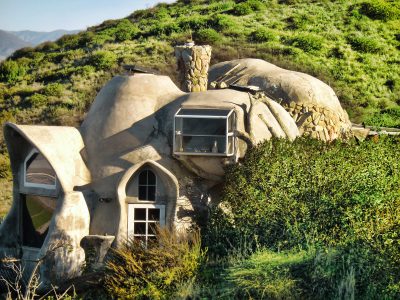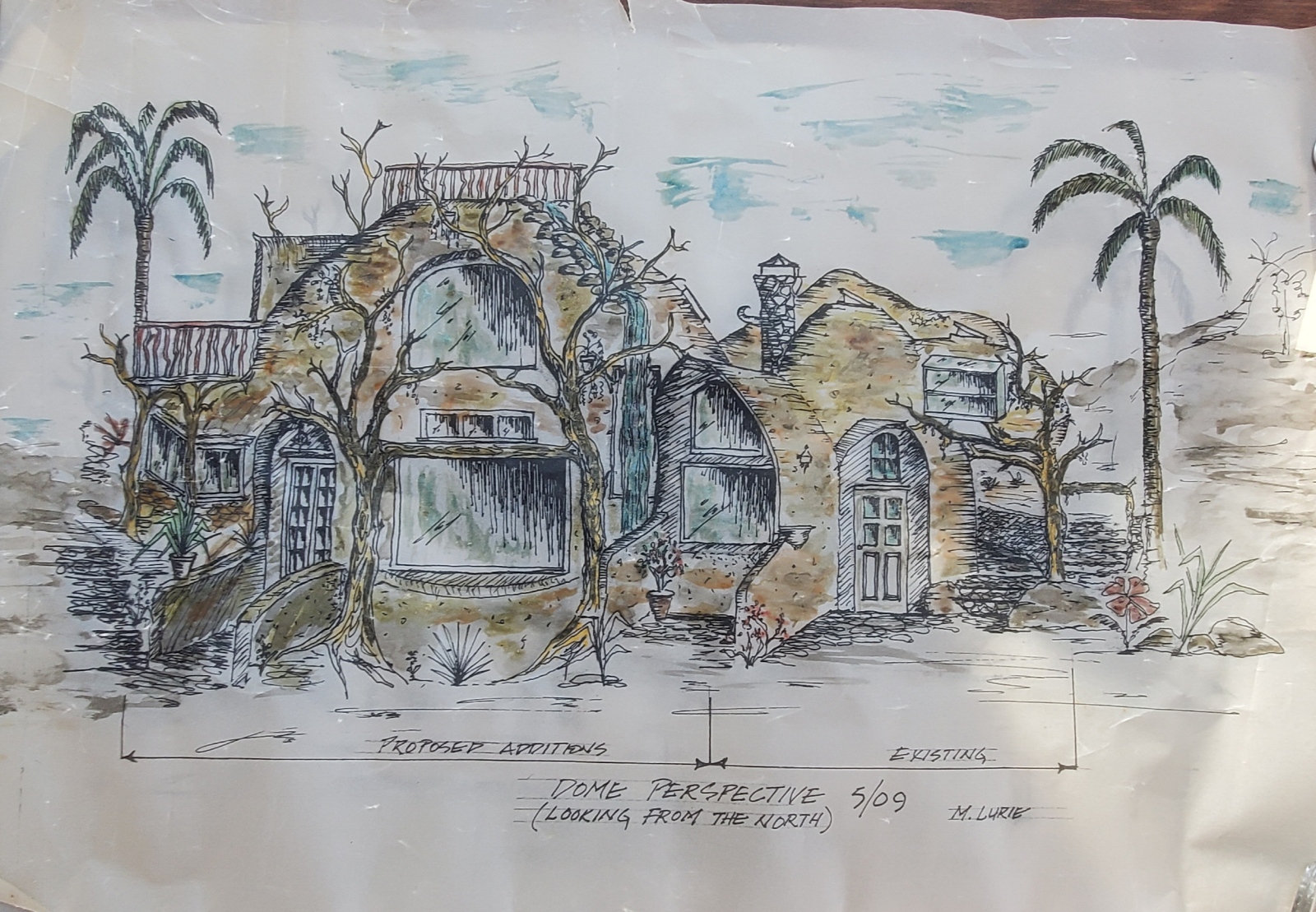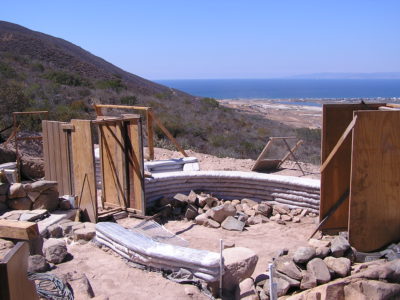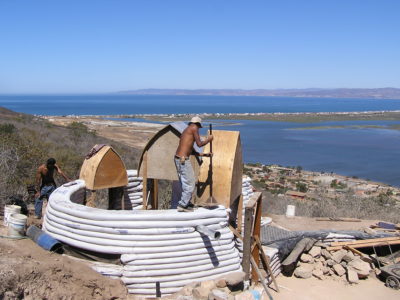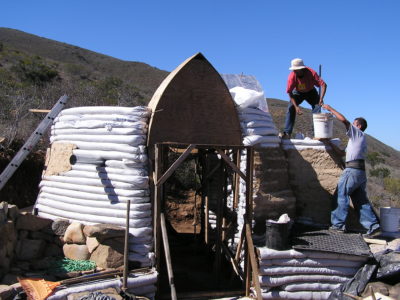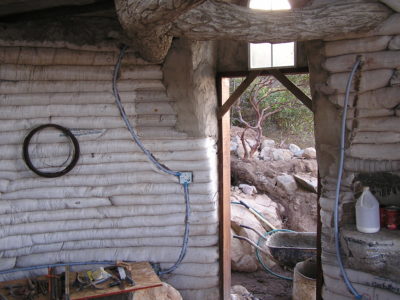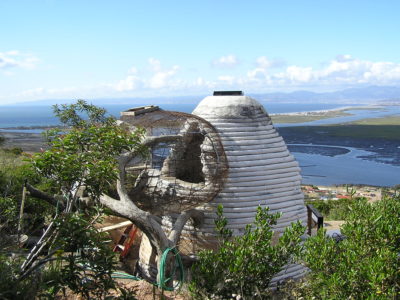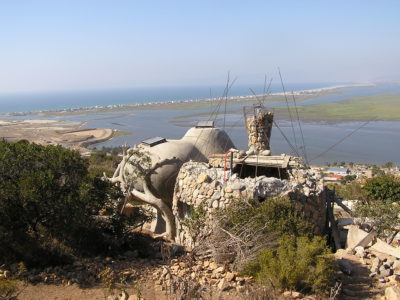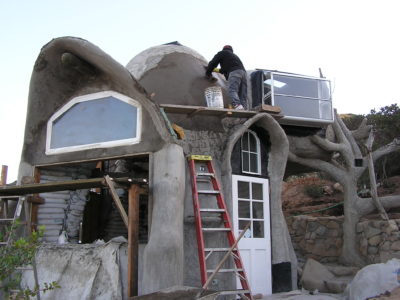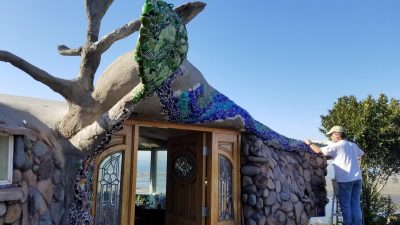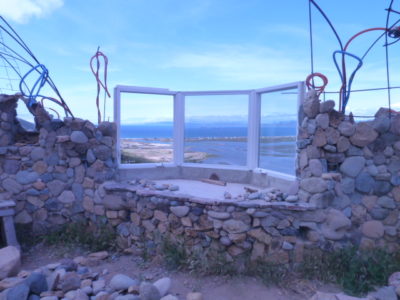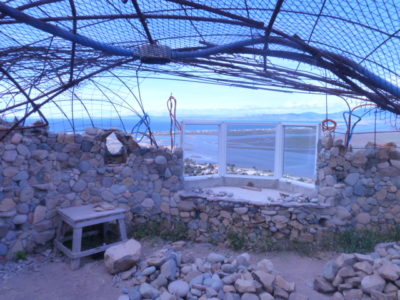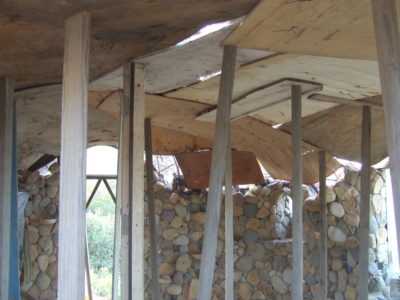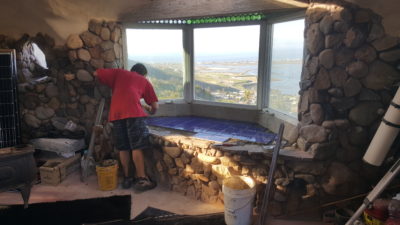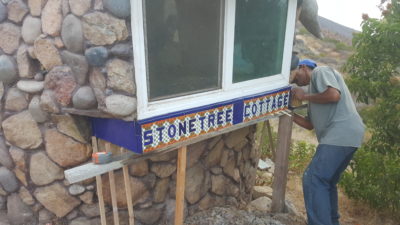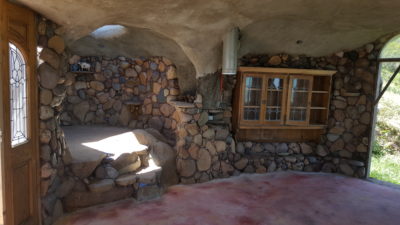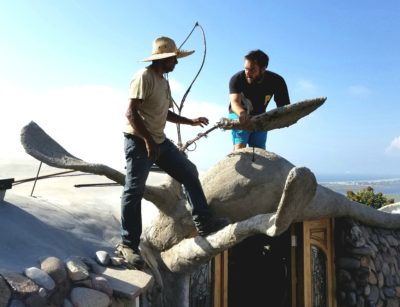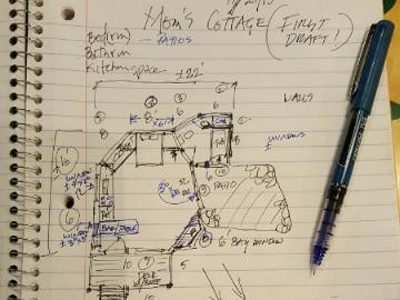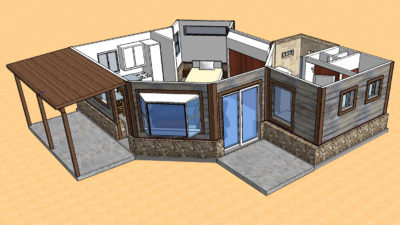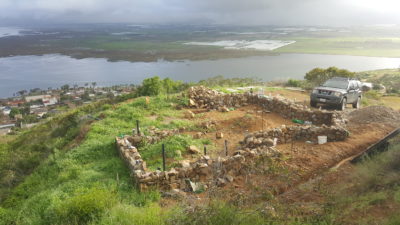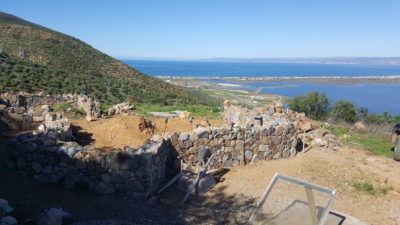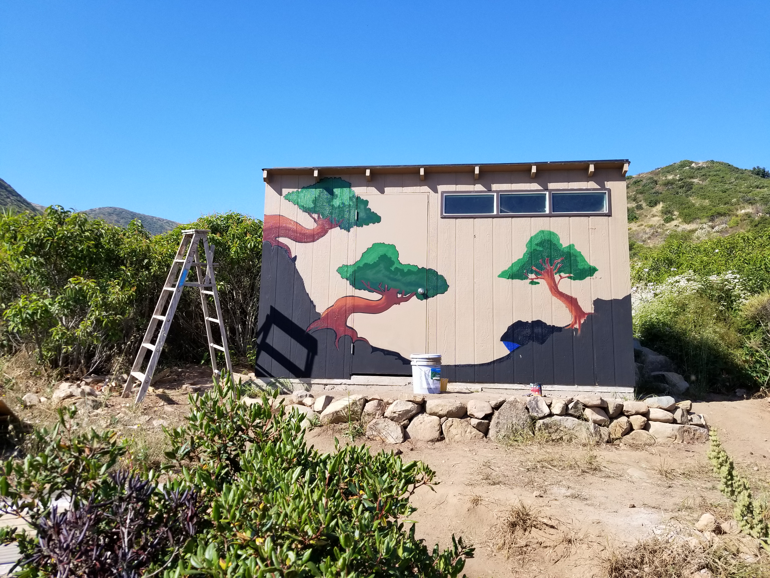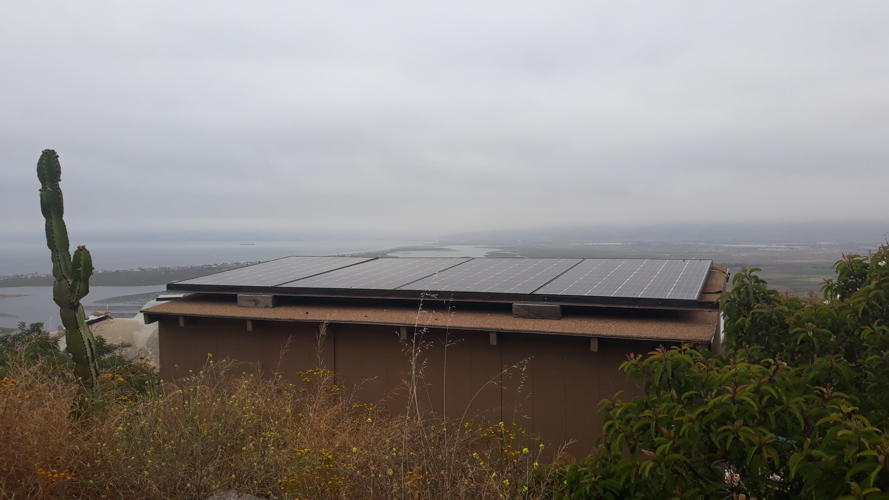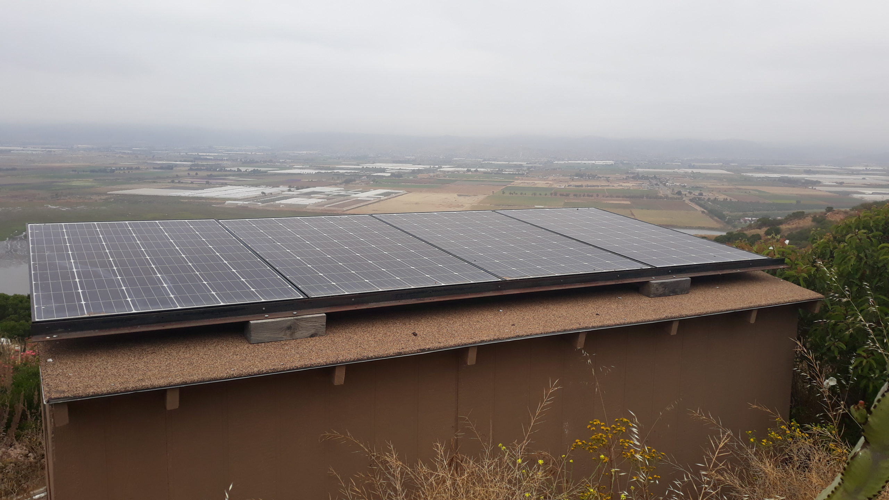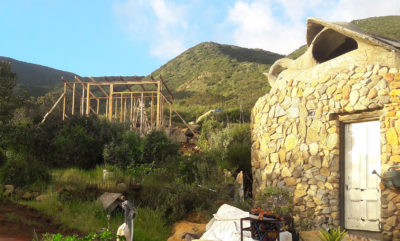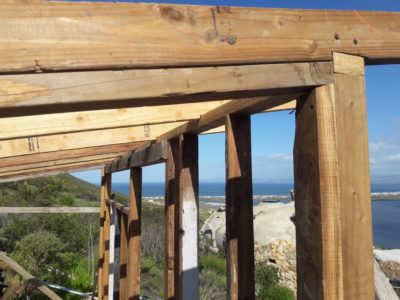Learn green construction . . . or just take a vacation, at Rancho Bosque Encantado
The 9-acre, solar-powered Rancho Bosque Encantado (enchanted forest ranch) is bordered by the botanical forest park to the south, and across the canyon from the Baja Montecito residential community to the east. RBE is owned by Mark Lurie, the founder of Baja Ecovillage.
From the start, Mark planned RBE for two purposes: to serve as a learning center where folks could get hands-on training in sustainable design and construction, and as a place where guests could stay in a green cottage while visiting the area, which is a popular getaway destination. After years of work, including the construction of three cottages, a solar-electric system, and a network of pump-fed water tanks, RBE is about to fulfill these two purposes. Workshops are being planned for summer of 2020, with getaway bookings planned for that fall.
RBE features several cottages and other structures in various stages of construction, each using a variety of green construction materials and methods, including SuperAdobe/bagged earth, cob, local stone, reclaimed lumber and architectural salvage, and recycled metal. RBE also has a campground under development, with spaces for tent and RV camping.
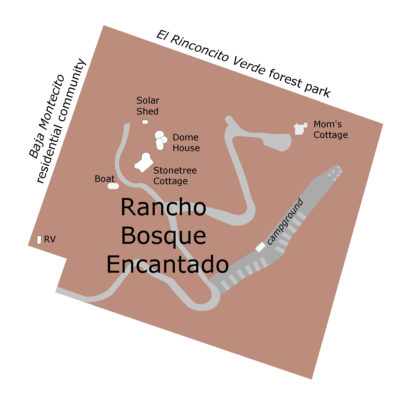
Current Structures
The Dome
The ranch’s first structure, the Dome encloses 380 square feet of living space in three intersecting shapes — two domes and one vault. Some of the sections are built entirely of reinforced local stone, but most of the structure is made with SuperAdobe — long sandbags filled with moistened earth and stacked with barbed wire between each course. The interior and exterior surfaces were then plastered.
The Dome has a living room with a stone fireplace and high ceiling invaded by the formed branches of concrete tree sculpture outside the house. It’s equipped with a kitchen, a bathroom, and an ocean-view bedroom with an elevated sleeping loft.
Stonetree Cottage
Stonetree Cottage is next door to the Dome, and encloses 560 square feet. Its 15-inch thick, steel-reinforced double-layer stone walls support a steel-reinforced, hand-troweled concrete roof that was formed over a temporary plywood ceiling. The cottage’s oval-ish central chamber features a raised sleeping alcove with a skylight overhead and an ocean view through the bay window across the room. A split-level half-oval containing the small kitchen and big bathroom is nestled against the western portion of the central chamber.
The cottage’s handcrafted wood front door with leaded glass sidelights was recycled from a remodeled house. A large concrete-formed tree grows out of the roof to drape its broad, recycled-glass-mosaic branches and leaves over the cottage entrance. The roof occasionally also features one of the ranch’s friendly dogs, who hops up the natural rock outcropping next to the cottage to use its roof for sunbathing.
Mom’s Cottage
This is the most conventionally constructed dwelling on the ranch. Its 420 square feet are enclosed by 2-foot-high stem walls built from local stone. The wood-framed walls atop the stone are 6 feet high, made from reclaimed lumber and covered with shiplap cedar siding milled from reclaimed fence pickets. The first two wall sections were framed and sided in San Diego, and then strapped to the roof of an SUV and (barely) sweet-talked across the border. Till we arrange a more certain import method, additional wall sections will be built onsite. The roof design is still under discussion.
The cottage has solar electrical, and is plumbed to capture gray water for irrigation. You’ll be able to see the ocean from anywhere in the cottage except the stone shower-tub sunken in the floor of the bathroom.
Solar Shed
This 80 sf structure is framed with locally purchased recycled and scrap lumber, most of it cut to length with a handsaw because the portable generator gave out that day. The south-facing 2:12-pitch shed roof holds 84 sf of photovoltaic panels, feeding eleven 12-volt batteries via a charge controller. An inverter converts the stored energy to 120v AC for powering lights and small appliances in Dome House, Stonetree Cottage, and Mom’s Cottage, which are connected to the system via 6-gauge wire running through buried conduit. (All electrical service at Baja Ecovillage must be underground.)
Future Ranch Projects
Repurposed Structures
Unlike most of the ranch’s structures, which are built to purpose onsite, its repurposed structures served some other purpose before being converted to homes. The transformation of the first such structure — a motorhome — is underway: The RV arrived at the ranch under its own power, but its wheels are now made of local stone, suggesting that it’s found its final parking spot on a small homesite near the ranch’s entrance.
Resting approximately 460 feet above the estuary’s high tide mark, Boat House won’t be going anywhere either. This old 24-foot fishing boat will be transformed into a tiny home. Resting near it is a large steel tank that’s to be converted to a Yellow Submarine living space.
Native Shelters
Mark has long been fascinated with the ways native cultures created livable shelters from local materials and minimal tools — and in how these primitive designs can be adapted to fit a modern lifestyle. His ranch plan includes a small village of yurts and other old-but-new native shelters suitable for workshop attendees and getaway guests.
Campground
The campground area overlooks a canyon at the western edge of the ranch, and will provide every campsite with ocean and coastal views. The plan calls for several tent sites and 10 to 12 rustic sites for vehicles. The area has been graded. The next phase: restrooms, which includes laying the water supply line and the gray and black water systems, and building the restroom structure itself. After that, we’ll prepare the campsites, add the landscaping, and build a covered picnic area near the tent sites.
